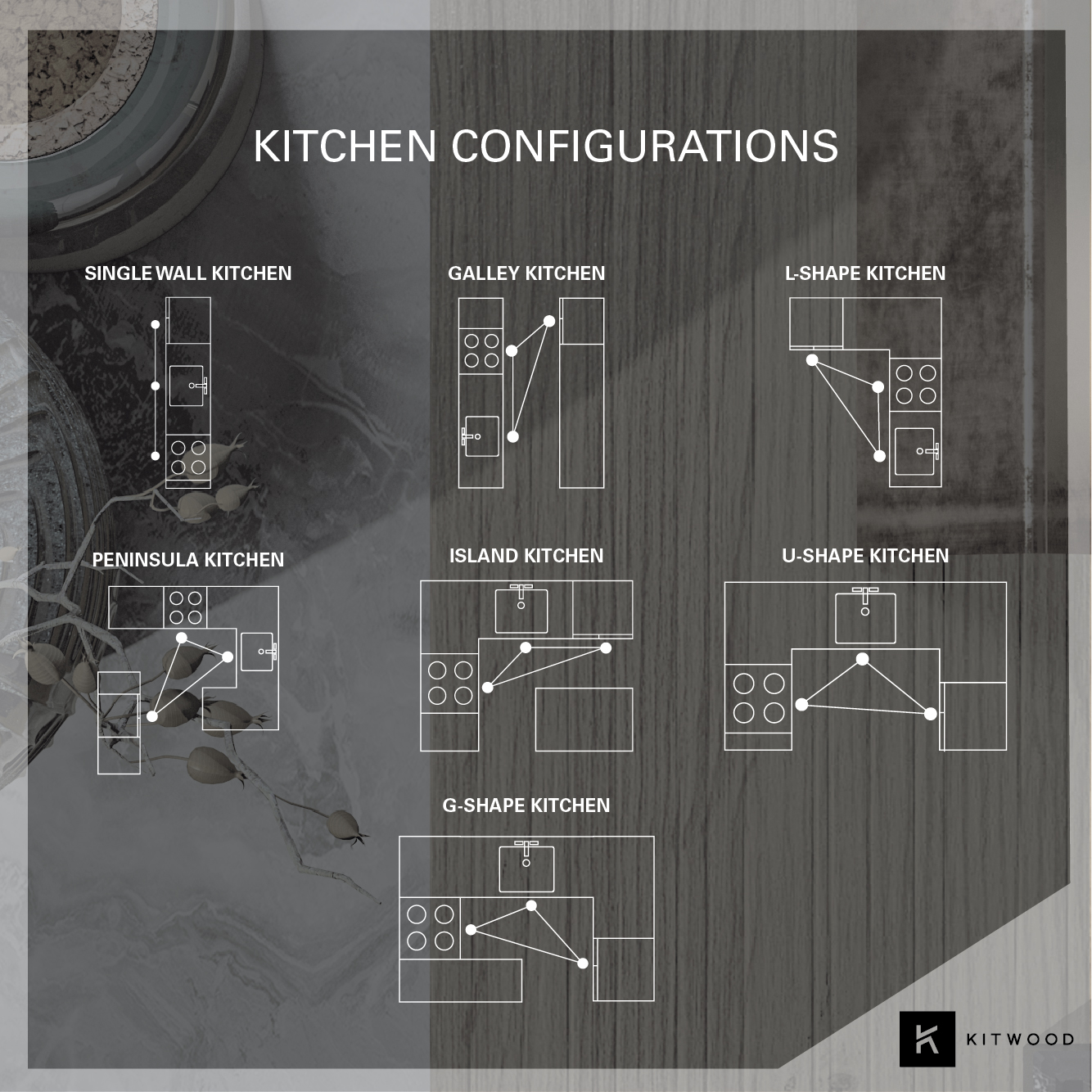
Did you know that the layout of your kitchen can greatly impact its functionality and efficiency?
At KITWOOD, we understand the importance of a well-designed kitchen that suits your needs. Let’s explore the different types of kitchen layouts, and discover which one might be perfect for you. Are you ready? Let’s dive in!
The Single-Wall Layout
If you have limited space, the single-wall layout might be the answer. Ideal for smaller kitchens or studio apartments, this layout maximizes space efficiency by placing all appliances and countertops along a single wall. It offers a streamlined and compact design, making it easy to move between cooking, prepping, and cleaning areas. Visit KITWOOD to see how we can optimize your single-wall kitchen for seamless functionality.
The Galley Layout
Are you looking for an efficient and ergonomic design? The galley layout might be the right choice. With cabinets and appliances placed on two parallel walls, this layout creates a practical and organized workspace. Do you enjoy cooking with a partner? The galley layout allows for easy collaboration and movement
The L-Shaped Layout
This layout offers a versatile and efficient design, perfect for maximizing corner spaces. Are you looking for ample countertop space and easy movement between your cooking and prep areas? The L-shaped layout might be just what you need.
The U-Shaped Layout
Are you a culinary enthusiast who needs a well-equipped kitchen? The U-shaped layout is here to cater to your needs. With cabinets and appliances lining three walls, this layout provides an abundance of storage and countertop space. It creates an efficient work triangle, allowing easy access to all areas of the kitchen.
The Island Layout
Dreaming of a kitchen that serves as the heart of your home? The island layout is designed for socializing and entertainment. By adding a centrally placed island, this layout offers additional workspace, seating, and storage options. It becomes a focal point where family and friends can gather. Let KITWOOD help you create a captivating island kitchen that combines functionality and style!
The Peninsula Layout:
Looking for a versatile alternative to an island? The peninsula layout could be the solution. Similar to an island, it extends from a wall or cabinet, providing extra countertop space and storage. It can serve as a casual dining area or a designated prep zone.
G-Type Kitchen Layout
The G-type kitchen layout features three walls forming a “G” shape, providing ample counter space and storage options. It creates an efficient work triangle with easy movement and room for multiple cooks. Are you ready to cook up a storm in this functional and practical kitchen design?
The Open Space Kitchen
The open space kitchen design seamlessly integrates the kitchen with the surrounding living or dining areas, creating a fluid and interconnected space that enhances social interaction. With its absence of walls or barriers, how would you make the most of this expansive layout to host memorable gatherings and entertain your guests? Imagine the possibilities of cooking, dining, and socializing in this versatile and visually appealing kitchen space.
Together, we can create a kitchen that reflects your style, enhances functionality, and become the heart of your home.
Contact us now and let’s embark on this exciting journey together!



